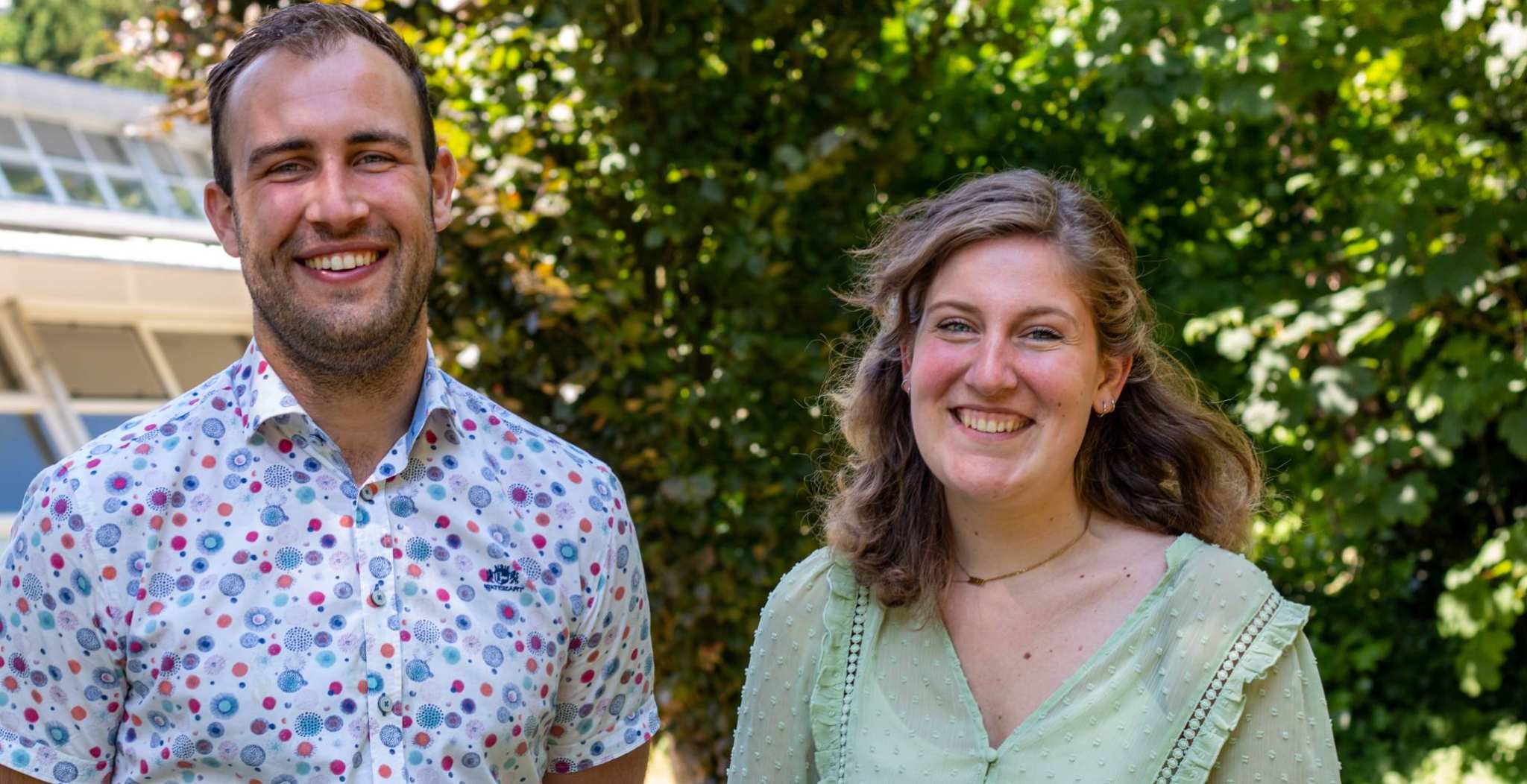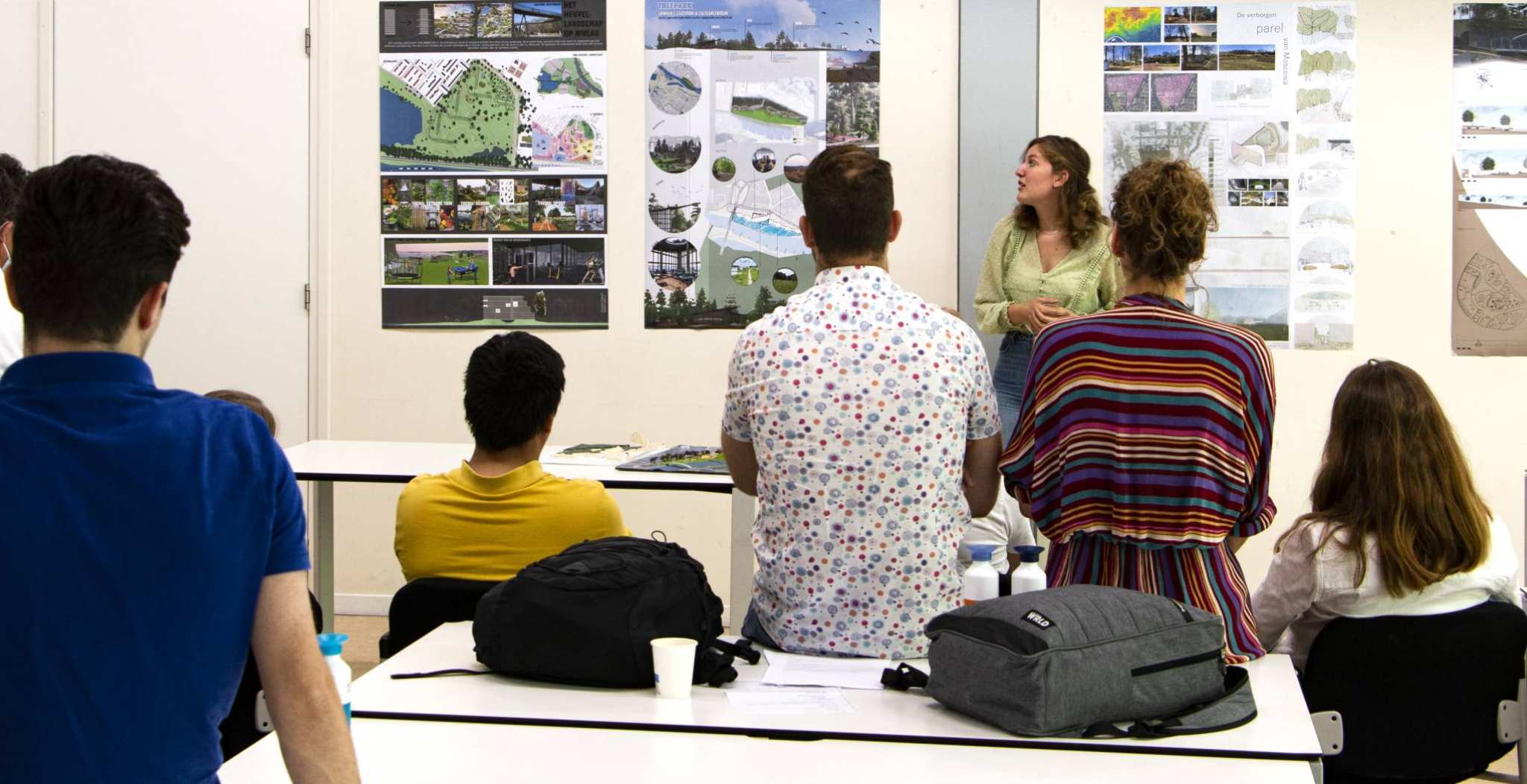"If in doubt: Just do it!"

Dutch Architecture Meets Dutch Landscape Architecture is a minor that’s been in the pipeline for a long time. It was first launched in the 2021-2022 academic year. It’s a collaboration between HAN and Van Hall Larenstein University of Applied Sciences. It brings together the disciplines of architect
"The collaboration with Van Hall Larenstein University of Applied Sciences (VHL) started quite a few years ago," explains lecturer Ruud Verstegen. "The idea was to offer a minor where students work with a design process involving several different professional disciplines. HAN lecturer Jean Hendriks and VHL lecturer Adriaan Noortman teamed up and and further developed the idea."
The minor is taught by 4 experts. Ruud: "Brechtje Horsten and Adriaan Noortman are lecturers and experts in the field of landscape architecture at Hogeschool Van Hall Larenstein, while Jean and I are the lecturers and experts in the field of architecture at HAN. We teach the minor and supervise the students together."

The students
The pioneers of the new minor were 10 students studying at various universities of applied sciences in the fields of architecture/construction engineering, urban planning and landscape architecture. We spoke to Eefje Franssen and Jarne van de Klok to find out who those students were, why they chose the minor and what they learned.
Eefje (20) is a 4th year student of Architecture and Construction Engineering at HZ University of Applied Sciences. "The Architecture program at HZ is extremely broad," she explains. "It lets you dive into the role of different professions. Architect, work planner, contractor, and so forth. I knew quite early on that I wanted to go in the direction of architecture. The combination of technology and creativity has always appealed to me."
This was the perfect challenge to learn more about architecture, but also pick up on some landscaping and a bit of urban planning.
"During my studies, I learned a lot about buildings, installation techniques, prefabricated construction and some design," Eefje continues, "but the HZ program never looked at how the construction of buildings influences the immediate surroundings. In my search for a minor, I came across Dutch Architecture meets Dutch Landscape Architecture. It was the perfect challenge to learn more about architecture, but also pick up on some landscaping and a bit of urban planning."
Architecture, like the landscape, shifts over time and in terms of design trends.
Jarne van de Klok (26) is taking the minor in the 3rd year of the VHL program in Garden and Landscape Design - Strategic Design. He started studying at VHL after completing his studies in Civil Engineering at ROC Nijmegen. Jarne: "I was looking for a program where I could gain more specialized knowledge, but where I could also use my creativity. In Garden and Landscape Design you learn how the Dutch landscape was shaped and what challenges lie ahead."
Jarne comes from a family of builders, which is where his interest in architecture stems from. Jarne: "Architecture, like the landscape, shifts over time and in terms of design trends."
The minor
The minor challenges students to make a design that incorporates both building and landscape elements: an integral design for a location in Arnhem. They choose the location themselves, but because students come from all over and often do not know the area, they first thoroughly explore interesting locations. Ruud Verstegen: "To explore the surroundings, we cycle and walk through Arnhem with the students. We specifically walk through the city center. We explain all the interesting places from the viewpoint of architecture and landscape architecture."
You learn about the history of Dutch architecture and landscape architecture. How they are connected. And how they’re becoming more and more intertwined. With challenges like climate change, sustainability and green cities. This leads to new inspiring expressions and shapes and the use of other materials. To encourage cross-over learning between the 2 disciplines, we also organize excursions to other notable locations.
The supervision involved intensive contact between students and lecturers. That gave the minor a very personal touch.
Lessons, excursions and supervision
That gets the minor off to a flying start. Students have chosen their design assignment and get to work on it. "We were given a lot of freedom in this, says Eefje. "You draft your own program of requirements and then let your creativity flow." You have guest lectures on architecture and landscape architecture. Over the weeks you get feedback from the lecturers and you learn a lot from your fellow students." Jarne: "The supervision involves intensive contact between students and lecturers. That gave the minor a very personal touch."
There’s an excursion practically every week. "Those excursions were by far the most fun," says Jarne. "Almost every Wednesday we would travel to a city or area to see special buildings. The lecturers told us about the background of these locations and the design principles used by the architects."
The designs
At the end you hand in your portfolio and poster. Jarne chose to redesign the Cobercoterrein in Arnhem; the former Melkfabriek. He was inspired by the Rhine, which runs right along this old industrial area. Jarne: "Taking my inspiration from the flow of the Rhine, I designed a multifunctional building with various facilities. Restaurants, coffee corners and even a laser game hall."
Eefje chose approximately the same location for her design. She designed the Trefpark. A city park and cultural center, a building, but also a lot of green. A blending of culture, creation and nature.

New insights
Eefje: "This assignment made me look at the design process in a completely different way. During your minor, you’re given a lot of time to step back and look at your design from all angles. With a lot of input from lecturers and guest speakers and the rest of your group, you learn to adjust your work to reach a first-class design."
Jarne also gained new insights: I now look at buildings through a different lens. I pay much more attention to details like proportions, materialization and color combinations.
If you have doubts about the minor, I’d say: Just do it! You'll have an amazing 6 months!
Design skills and fascia boards
"You get the time to really work on your design skills. And to learn a lot from guest lecturers and other students," says Eefje. She also liked the atmosphere: "It was terrific. Everyone is highly motivated and wants to learn from each other. This meant we could help each other. The best moments were the meetings and discussions we had together. That's how you get results you can really be proud of. Jarne: "It's funny how one person can think a building is awful and another can see the appeal. I still think Trespa fascia boards are the ugliest thing ever...", he jokes.
And finally... Eefje has a tip for future students: If you have doubts about the minor, I’d say: Just do it! It will be a really exciting six months!"
Want to know more?
The Dutch Architecture Meets Dutch Landscape Architecture minor starts in February.
For more information, see the website.


